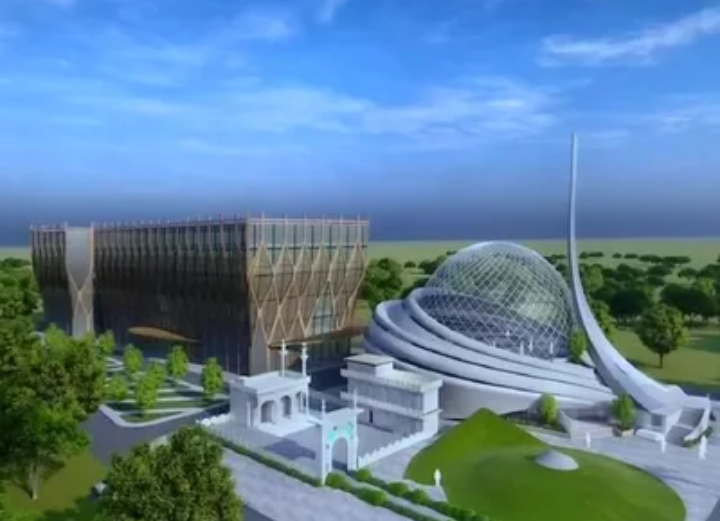The first pictures of a futuristic mosque to be built in Uttar Pradesh’s Ayodhya were released by the Indo-Islamic Cultural Foundation (IICF).
The foundation of the Ayodhya mosque complex will be laid on January 26 next year — the 71st Republic Day— at Dhannipur village, 20km off the existing Ram Janmabhoomi complex.
Foundation laying programme, will be as per Islamic traditions, no big function will organised while laying the foundation stone of a mosque.
Hospital mosque is constructed by prominent people of the country. It is said, the mosque will not be named after any king or nawab. The suggested name of mosque is Dhannipur Masjid.
Here’s How Ayodhya Mosque, Hospital Will Look Like
*The mosque is coming up over five acre land given to the UP Sunni Waqf Board as per the directives of the Supreme Court in its November 2019 judgment.
*According to the blueprint, a dome-less mosque, 200-bed hospital, a community kitchen and a modern library will be set up in the complex.
*The mosque will be spherical in shape and will be able to accommodate 2,000 namazis or worshippers at a time and will be four times bigger than the Babri Masjid.
*The 300-bed hospital complex will be six times the size of the mosque. It will be built on 3,500 square metres of land while the hospital and other facilities will straddle an area of 24,150 square metres.
*The mega project will also have a hospital, a library and a community kitchen with cutting edge designs.
*The building will be zero-energy to convey a message on climate change. All power demands in the mosque will be met with the help of solar panels and there will be no electricity connection
*A green patch will be developed and saplings will be procured from all over the world, including Amazon rainforest, places where the bushfire took place in Australia and other geographical locations in India.
*The mosque will be eco-friendly, and plants from across the world will be planted. The hospital will be a different building, which will a ground floor plus four floors.









